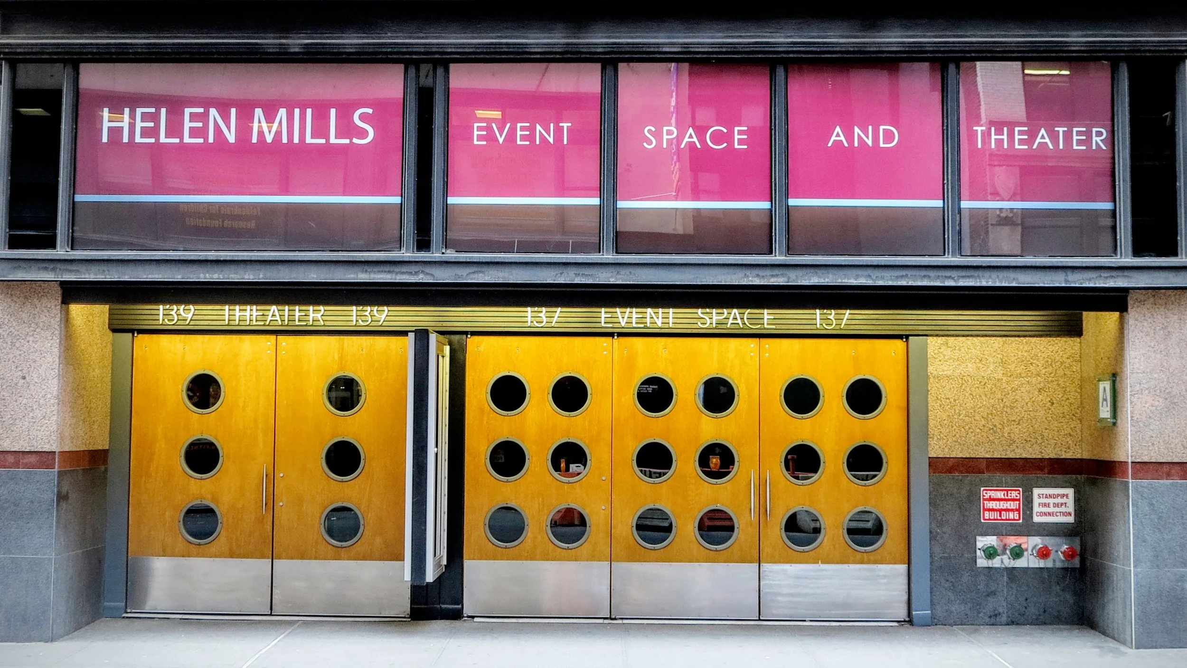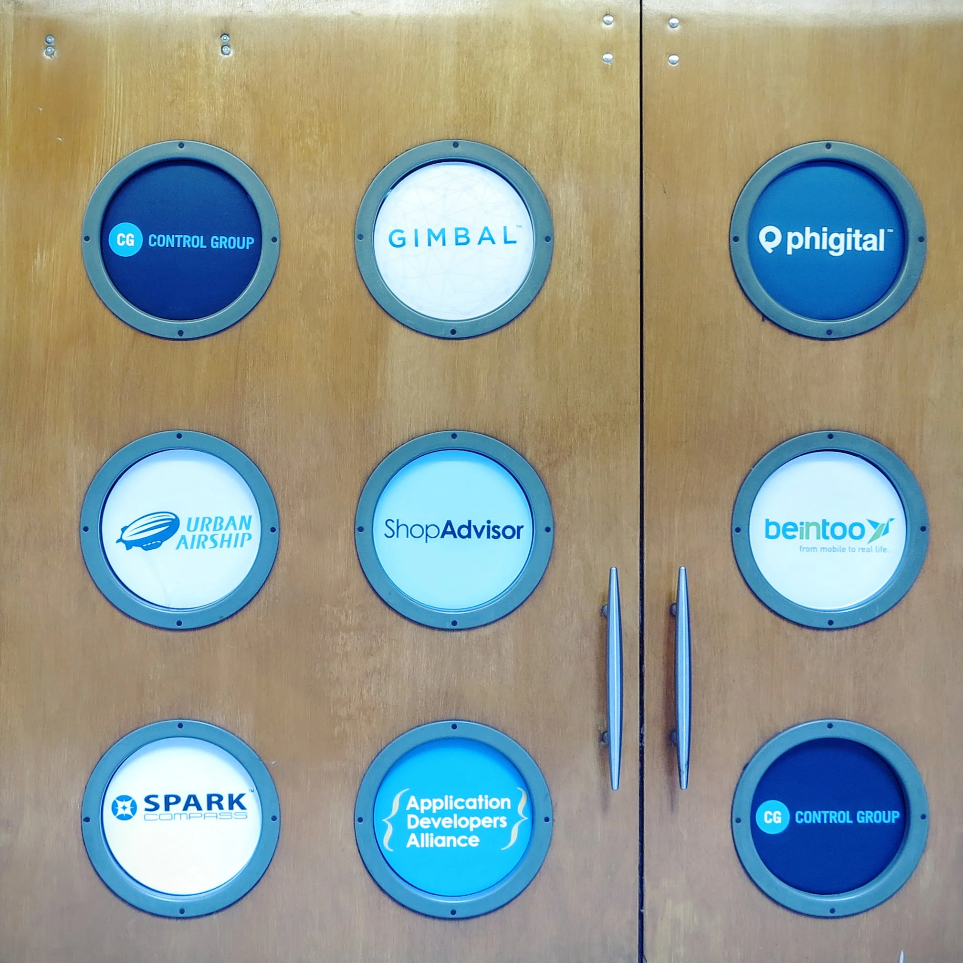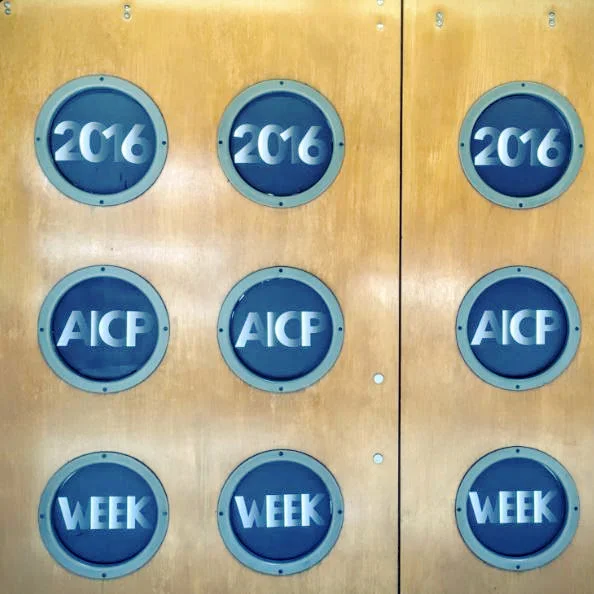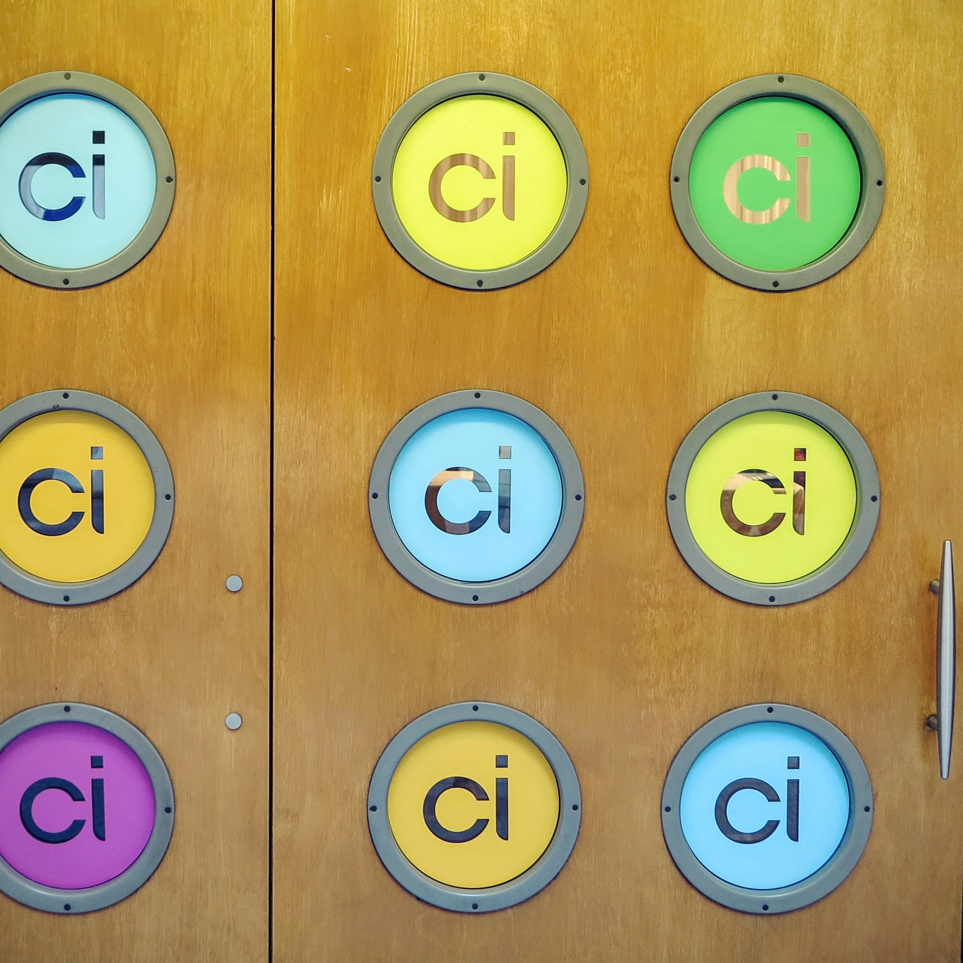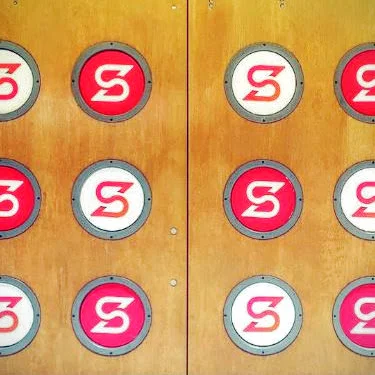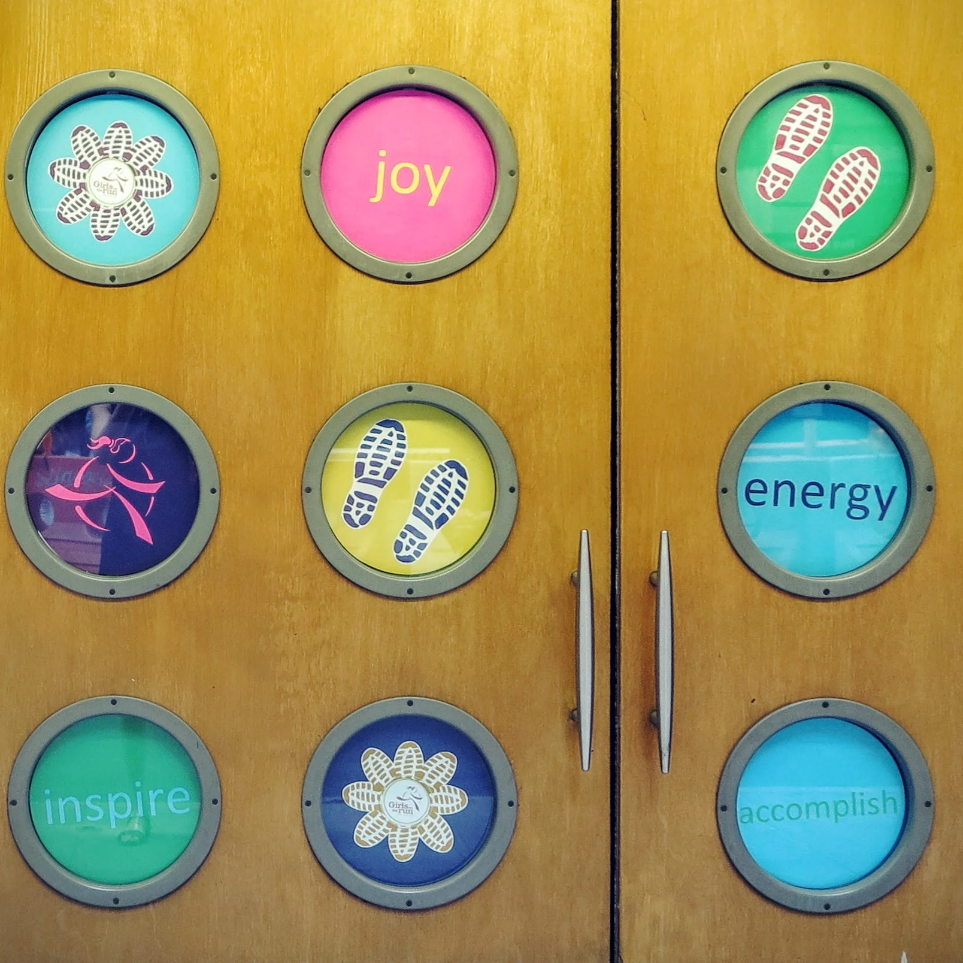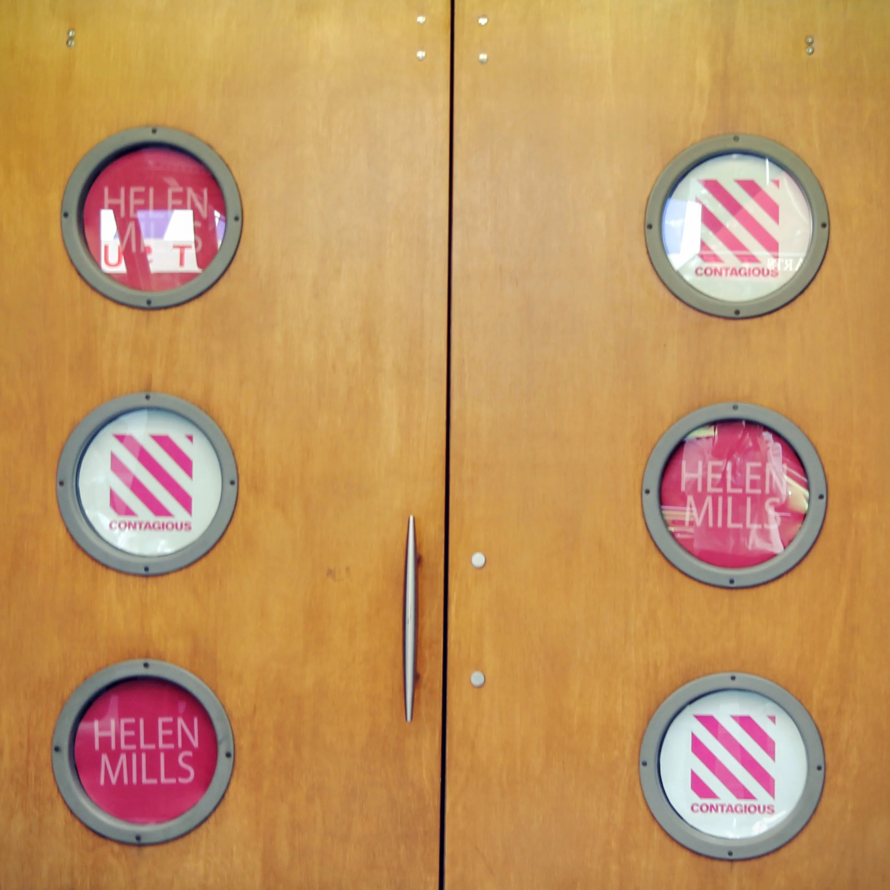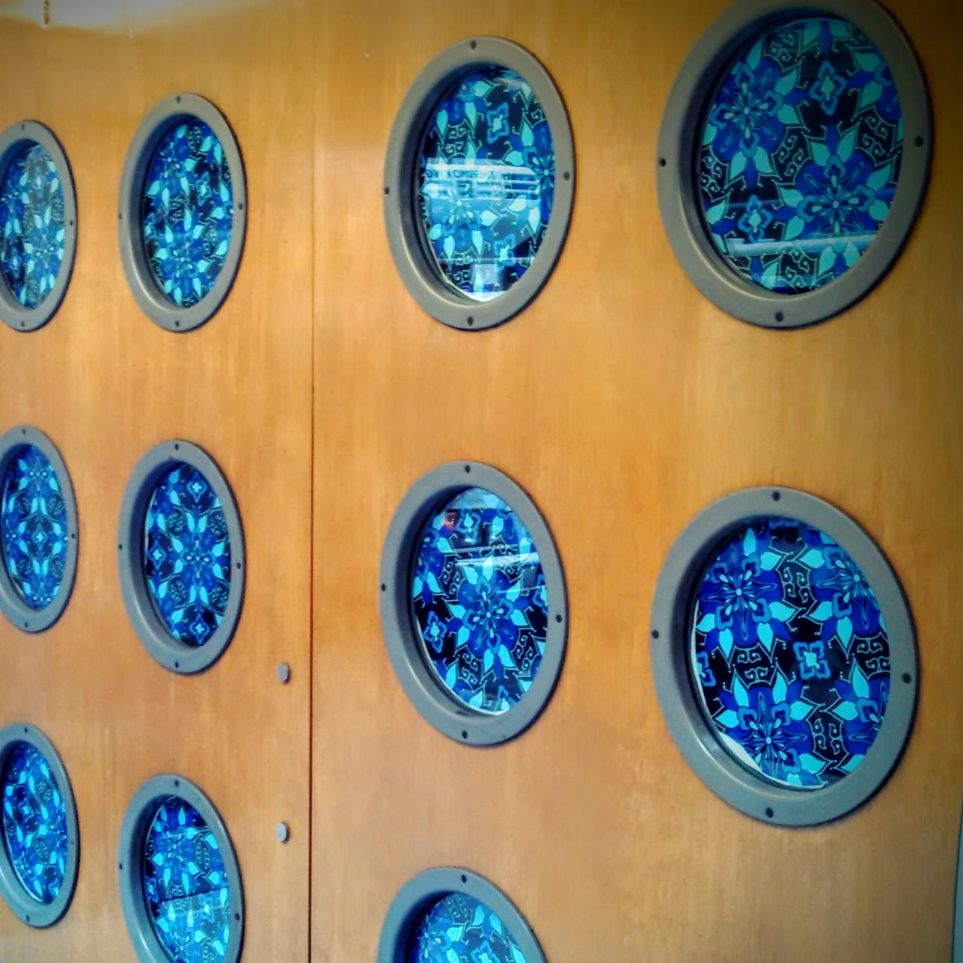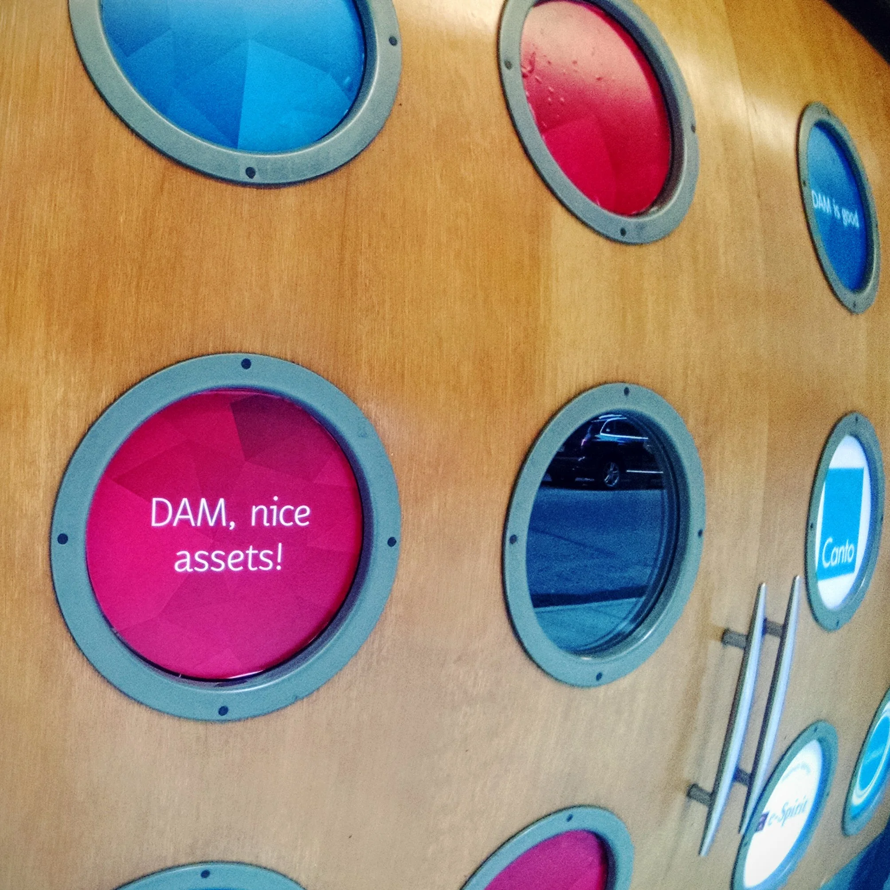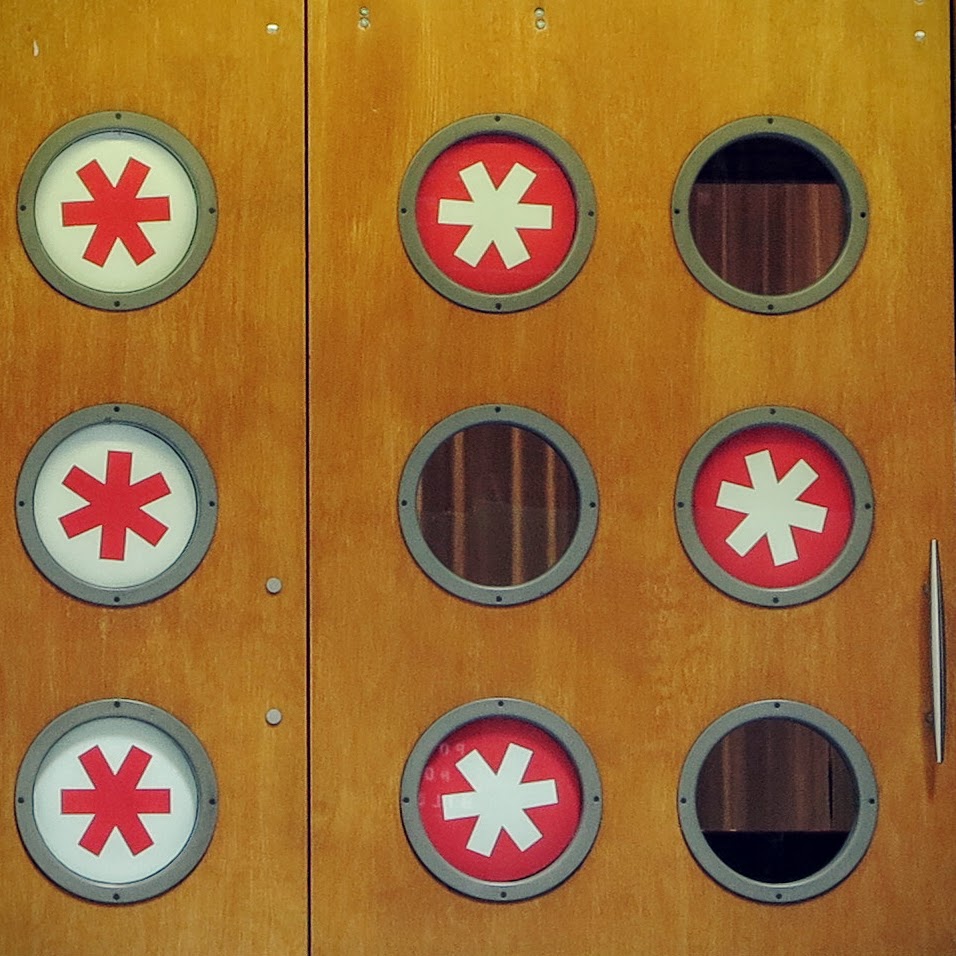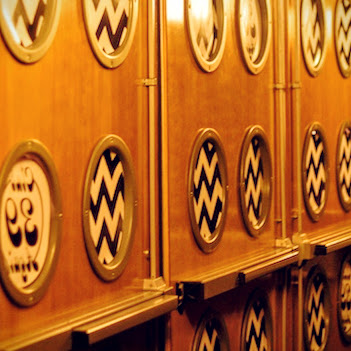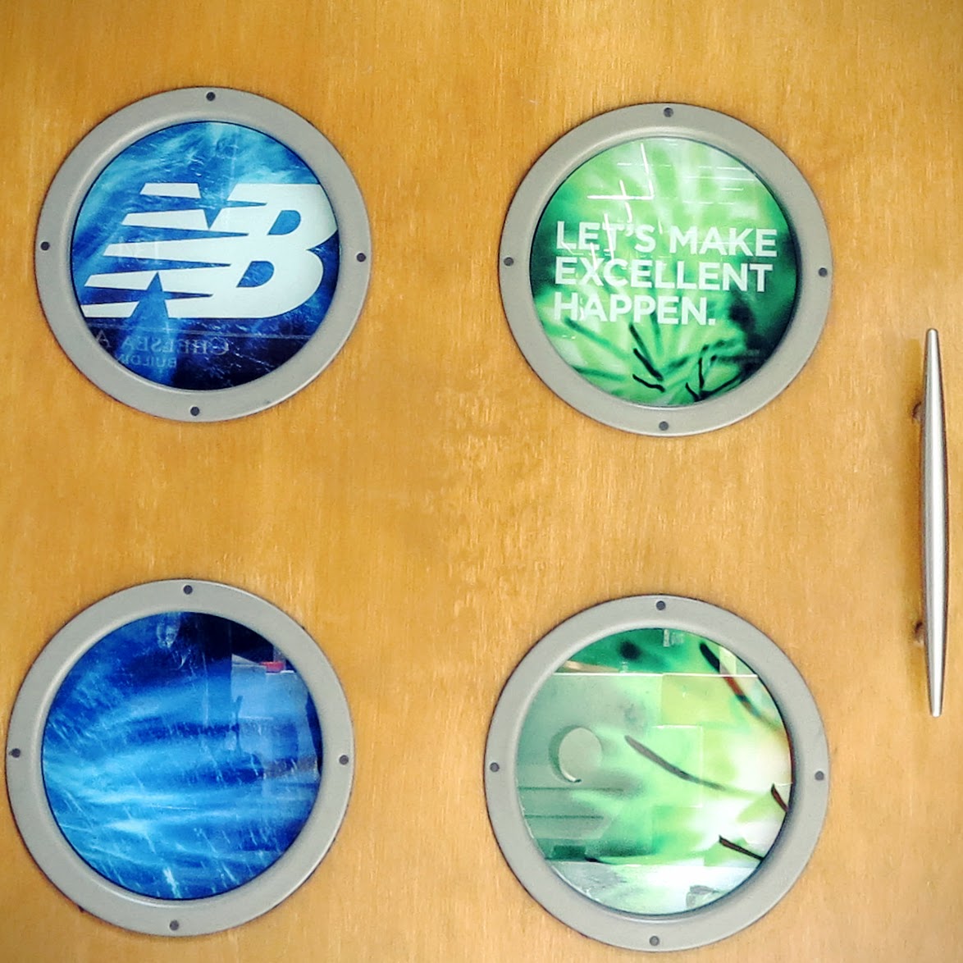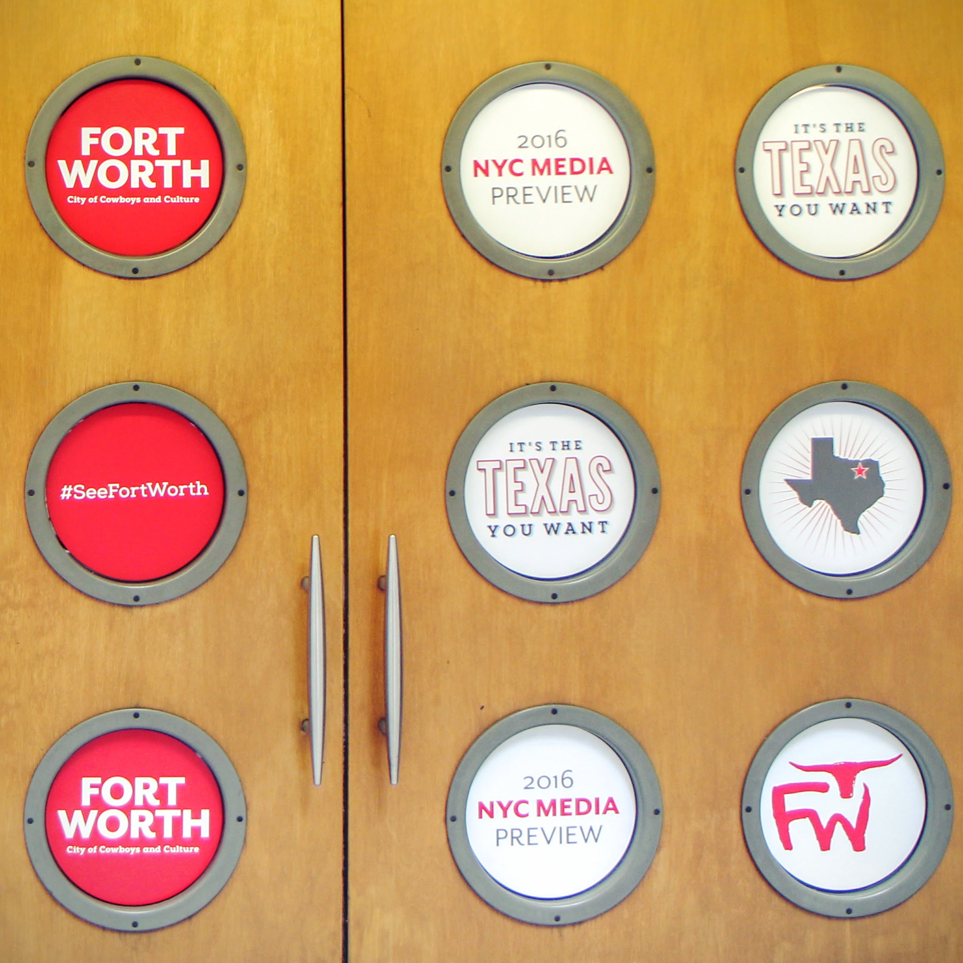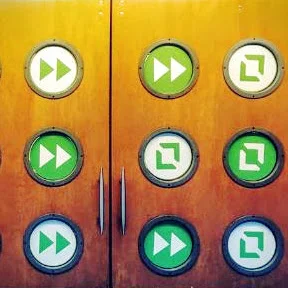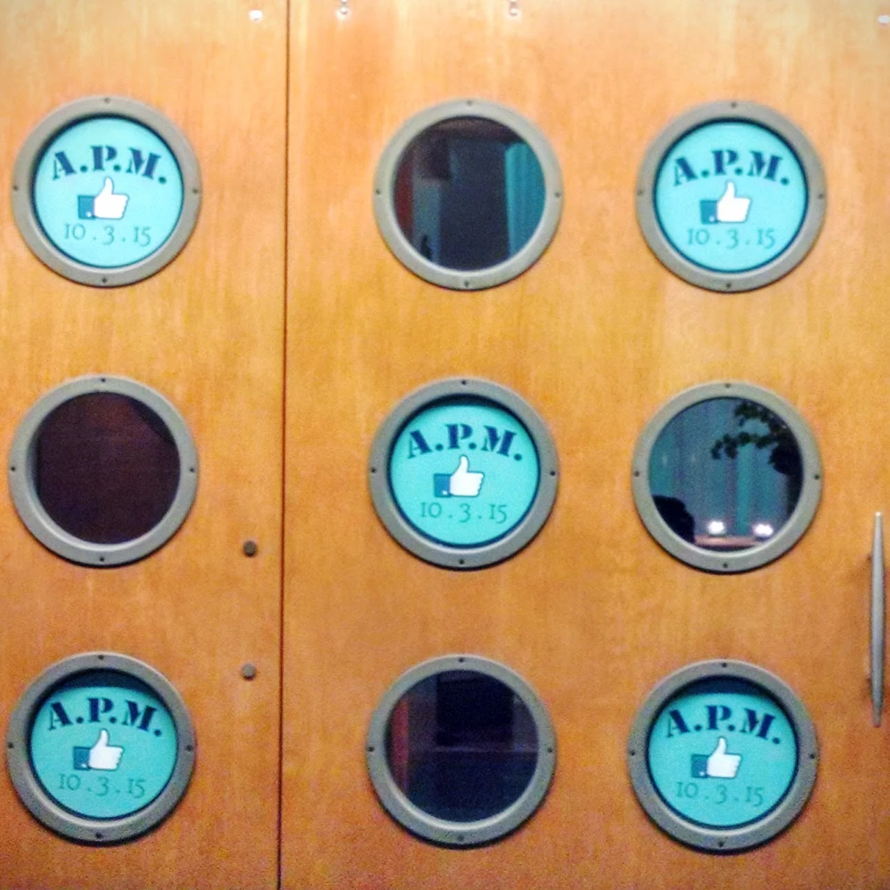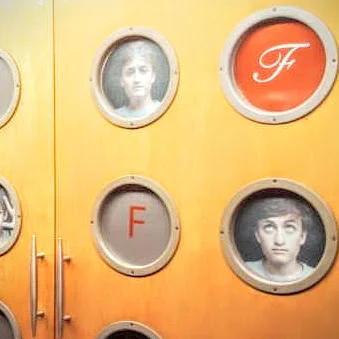2. Ask yourself: What experiences would you like your guests to focus on?
All events present guests with competing choices such as what activities to partake in, what companies to speak to at networking fairs, or whether to spend the night on the dance floor or by the bar and photo booth. Setting the room up in specific configurations can make these choices easier for guests. Before you decorate and design your event, know what you want your audience to do. Maybe they will be listening to speakers without much time for socializing. Maybe there will be time for networking and socializing before speakers. Or maybe you do not have presentations. All of these situations should factor into your decision of how to arrange the furnishings.
3. Remember, food and bar areas are natural focal points.
Food and drink are not just the domain of the caterer, consider the location of the bar and catering stations when thinking of how people will move through the venue on event day. Placing catering stations in separate areas of the space will reduce lines, meaning less time waiting and more time enjoying the event for your guests. The furniture you place in the space should always reflect the food you're serving. If the menu involves small plates or hors d'oeuvres, a mix of high tops, lounge furniture, and small low cocktail tables will likely provide adequate seating. Buffets and plated meals require more traditional seating with rounds.
4. Consider the furniture and design elements that will enhance your guest's experiences.
Remember that floor plans should take into account not only the furniture in the space but also elements like branding installations such as hanging art or signs, entertainment areas (e.g. performers, dance floors), and visual separators like curtains. Design is just as much about the aesthetics of the space and furniture as the event 'flow' or how guests move throughout the space.






